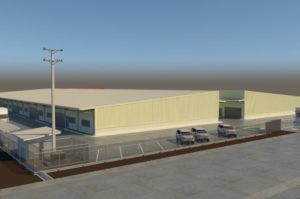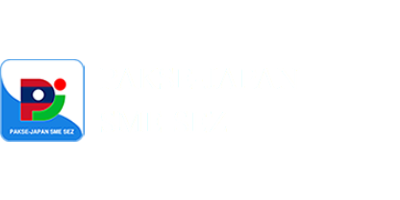Starting construction of second rental factory.

The first rental factory was fully occupied by tenants and starting construction of the second rental factory are requested by many investors, are progressing.
The second rental factory consists of 2 buildings will be divided into 12, please contact us if you are interesting.
[Overview of the second Rental Factory Construction]– Site area: 15,120 m2
– Total floor area: 6,480 m2 (540 m2 x 12 units)
– Main structure: fabricated steel structure
– Roof: Aluminum-zink steel plate
– Wall: Aluminium-zink steel plate, 1m high external wall by brick & plaster
– Floor: Steel trowel finish concrete surface without finishing, designed load capacity 2t / m2
– Electricity: 22KV power supply line along building
– Water: supply to each unit by water pipe from main water well tank
– Wastewater: discharge from each unit by septic tank through main drainage pipe
– Others: common road, parking lot is concrete pavement, rainwater drainage ditch, street light, common
space, guardhouse and gate
